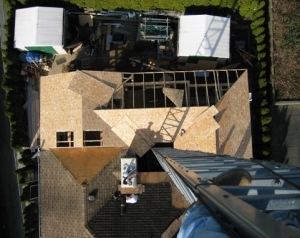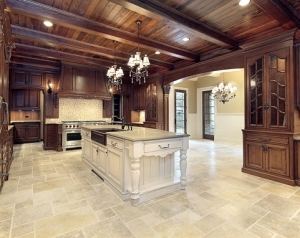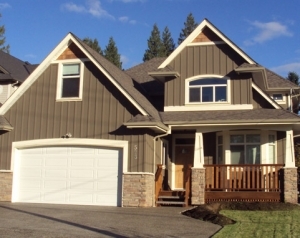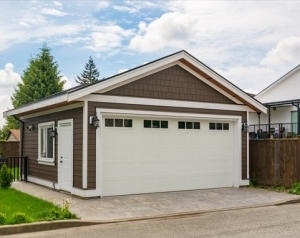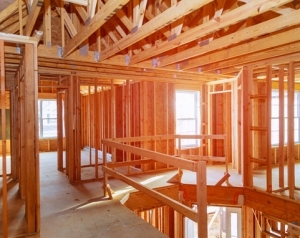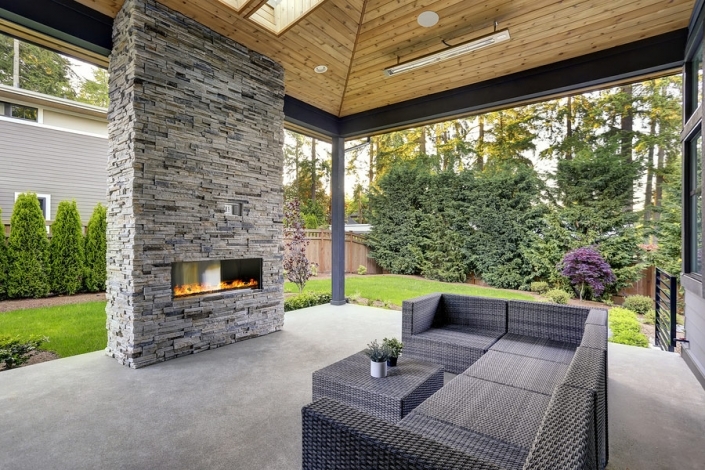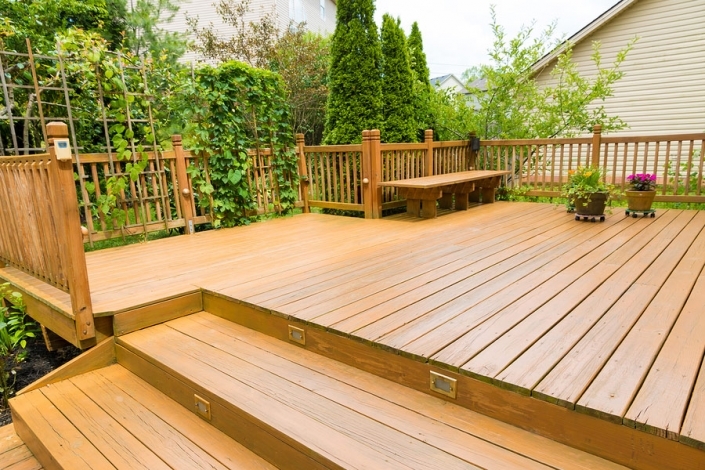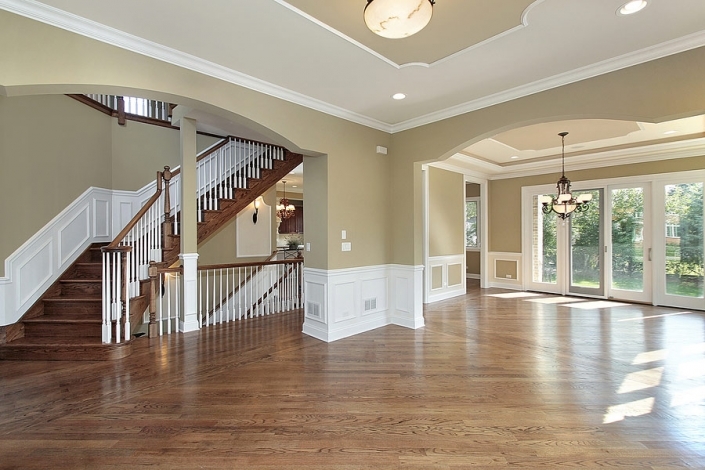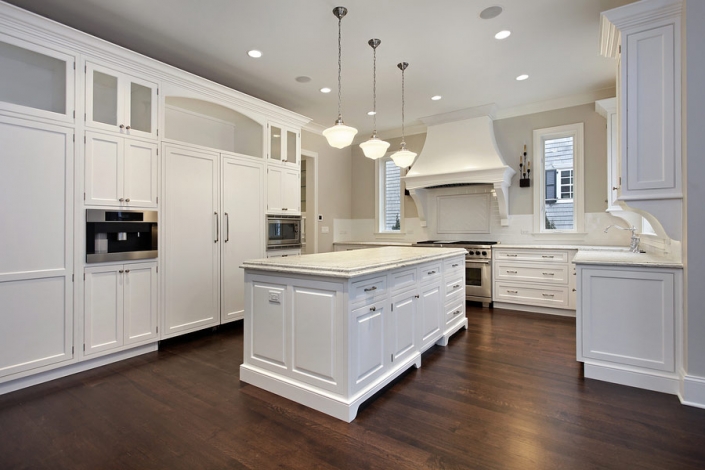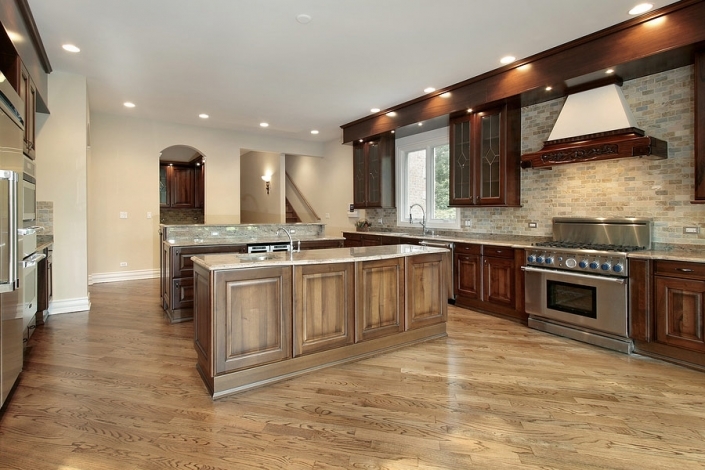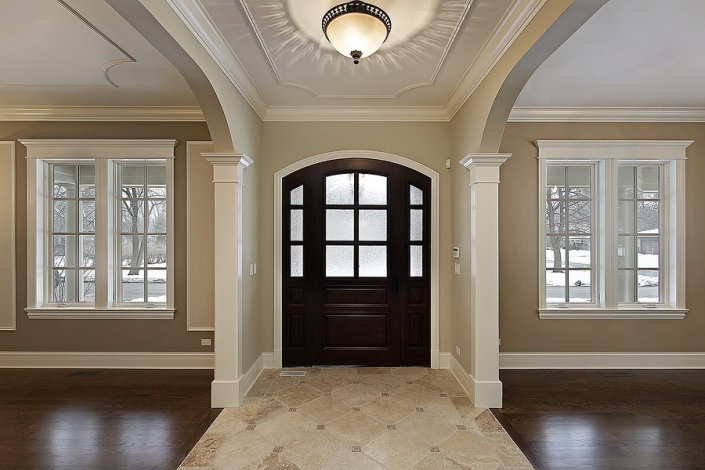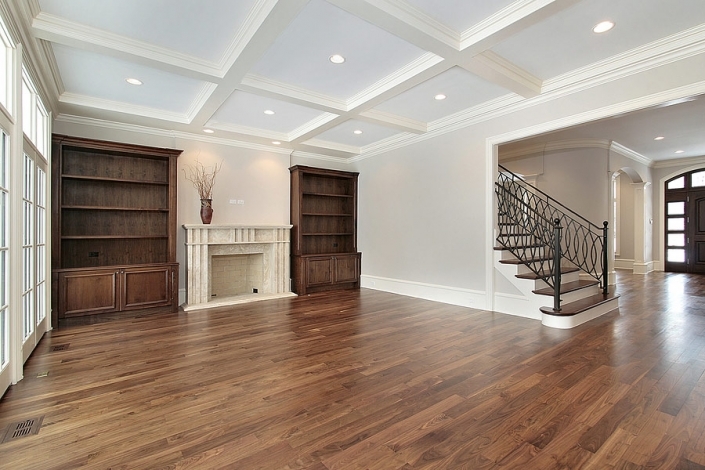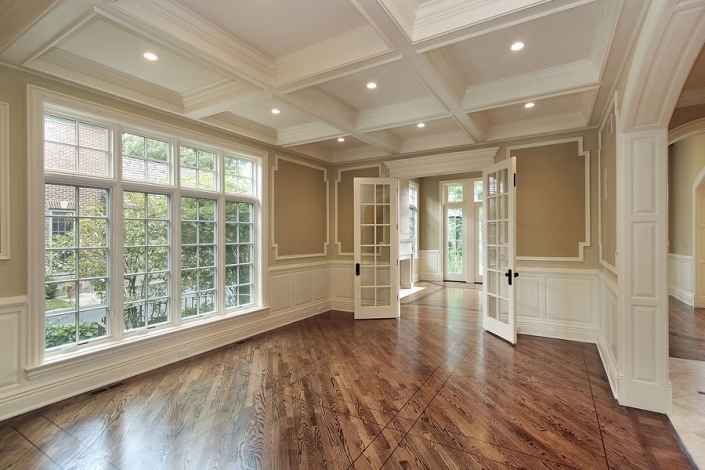ABOUT US
Urban Wood Contracting is a full service general contractor dedicated to building on a reputation of exceptional customer service, value engineering and quality workmanship. Dedicated to a high level of customer satisfaction, we pride ourselves in repeat customers and a high number of referrals for new home construction projects. It is our responsibility to provide exceptional service to our clients through honest pricing, functional construction systems and innovative ideas for each project. This simple yet effective approach to our business resonates in each project we complete. Our ability to accommodate a wide range of projects allows us to be creative and flexible with our clients. We will take your project from concept to construction without compromising quality, service or safety.



